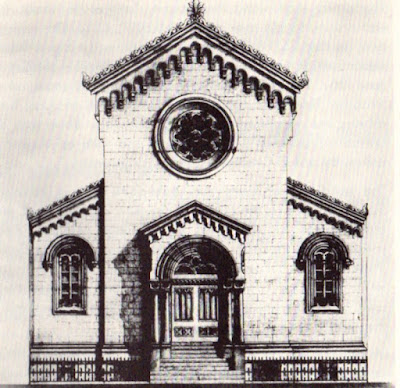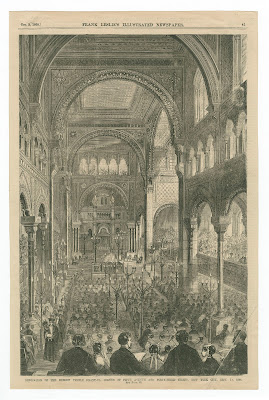Happy Birthday Architect Leopold Eidlitz (1823-1908)
Today is the 199th birthday of Leopold Eidlitz, the first known Jewish-born
architect to practice in the United States.
New York architect Leopold Eidlitz (1823-1908), was America's
first Jewish architect and a founding member of the American Institute of
Architects. He was one of the titans of 19th-century American architecture. Though
his work was much admired in his time it is mostly forgotten today. Most of his works are destroyed, but his is still storngly felt. His organic approach to architecture laid the foundation for H.H. Richardson and
his followers and his style innovations for synagogues transformed American Jewish architectural identity.
In 2008, Kathryn E. Holliday published the excellent study of the architect’s life and work: Leopold Eidlitz: Architecture and Idealism in the Gilded Age. (New York: W.W. Norton & Company, 2008)
Eidlitz was born in Prague, and then moved to Vienna where
he trained at the Vienna Polytechnic (probably in engineering), before arriving in America at age 20 in 1843. Eidlitz
came from a Jewish family, though in America he neither confirmed nor denied
his Jewish upbringing. He worked briefly for Richard Upjohn and then formed a partnership by 1847 with German architect Otto Blesch. The two were soon workong on both church and synagogue commissions, using the Romanesque and Gothic styles.
Eidlitz married Harriet Amanda Warner, the (non-Jewish) daughter of architect Cyrus Warner, for whom he'd worked
at one time (and who is the architect of record for Charleston's KKBE synagogue). The young architect obviously maintained relations with New
York's Jewish community and undertook several important synagogue
commissions. These include
the fine Romanesque style Wooster Street Synagogue
for Congregation Shaary Teffila of 1847 that he designed with Blesch. This building may be the introduction of the Romanesque style to American synagogue design.
 |
| New York, NY. Shaaray Tefila (The Wooster Street Synagogue). Otto Blesch and Leopold Eidlitz, architects, 1847. |
About this same time Eidlitz also designed his first building in what would be later known as the Moorish style. This was his fantasy mansion for impresario P. T' Barnum. Called "Iranistan," and it was obviously inspired by the Brighton Pavilion in England. This was an exotic, and therefore recreational style, not yet associated with synagogue architecture. Twenty years later (1866-68), however, Eidlitz's design (with Henry Fernbach) for the grand
Temple
Emanu-El, helped establish the Moorish style in American Jewish life.
Today, though demolished, that building is probably Eidlitz's best
known.
 |
| Bridgeport, CT. P. T. Barnum House Iranistan, Leopold Eidlitz, architect, 1848. Engraving from Frank Leslie's Illustrated Newspaper, Jan. 2, 1858. |
 |
| New York, NY. Temple Emanuel. Eidlitz and Fernbach, architects, 1868. Exterior from Harper's Weekly, November 14 1868. Courtesy of The College of Charleston. |
 |
| New York, NY. Temple Emanuel. Eidlitz and Fernbach, architects, 1868. Interior from Harper's Weekly, October 3, 1868. Courtesy of The College of Charleston. |
Holliday writes that "It is ironic that Eidlitz, with
his professional focus on Christian churches and his own desire to leave his
Jewishness in the past, became most identified with a synagogue." (p 78).
Fortunately, Prof. Holliday places her discussion of the synagogues in the context of
his church designs, which make them seem both more common, and at the same time
exceedingly original and even exotic.
There are too few Eidlitz buildings surviving. In New York City, the most impressive are St.
George's Episcopal Church at Stuyvesant Square (1846-49) and the New York
County (Tweed) Courthouse (1861-81).
 |
| New York, NY. St. George's Episcopal Church, Blesch & Eidlitz, architects, 1846-49. from Architectural Record, September 1908 |





1 comment:
Great drawings! Thank you for sharing these along with the fine bio.
Post a Comment