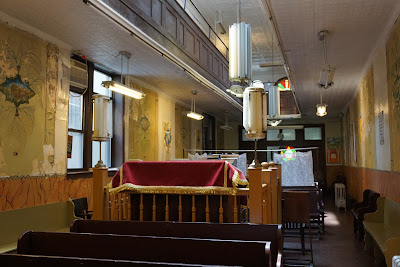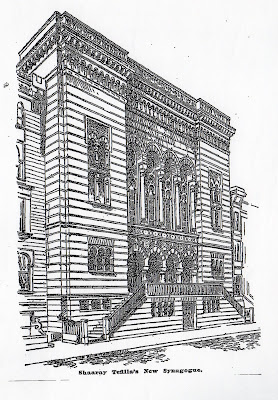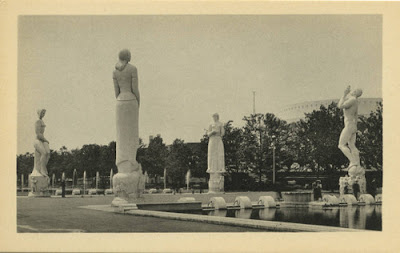 |
| Albert W. Wein, The Harvest, bronze, 1939, 36.83 x 16.51 x 31.75 cm. Photo: Boston Museum of Fine Arts. |
 |
| Albert W. Wein, Peter A. Juley & Son Collection, Smithsonian American Art Museum J0119848. |
I recently wrote about the Jewish artist Leo Freidlander, who was leading American architectural sculptor in the interwar period, and very much part of what we now see as widespread sculptural component of the Art Deco movement. Albert W. Wein, a sculptor of the next generation, whose birthday is today, should also be remembered. His work is also steeped in the style of the 1930s. Like Friedlander, he was influenced by the popular and sometimes slick style Paul Manship. I assume Wein was Jewish - though with the exception of some California synagogue commissions in the 1960s - this does not seem to be a significant factor in his career or work.
Like Friedlander, Wein was a Fellow of the American Academy in Rome, winning the Rome Prize in Sculpture in 1947. During those two years in Rome he especially turned to classical themes, though this was entirely in keeping with the tenor of the times - from the 1930s many prominent sculptors such as Paul Manship (Prometheus) and Jacques Lipschitz (Minotaur) and were using classical myths and heroes to provide narrative, eroticism, allegory and formal experimentation.
 |
| Albert Wein, Arcadian Idyll, bronze, 1948. |
 |
| Albert W. Wein. Europa and the Bull, bronze, 1948. Photo: Levis Fine Art. |
Click here for Wein's obituary in the New York Times
You can read more about Albert Wein and see many image of his work on the webpage of the Albert Wein Estate
After moving to California in 1955, Wein carried out several commissions for the synagogues - which I am still trying to identify.
One of these commissions was in the mid-1960 for Temple Akiba in Culver City (Los Angeles), whose new building was designed by architect Robert Kennard in 1963. In 2015, when Temple Akiba underwent renovation, the 24 foot sculpture,, now called the Akiba Sculpture, was donated to Hillside Memorial Park and Mortuary: Garden of Memories in Los Angeles where it was installed along with other decorative sculpture by Wein. The largest work consists of five welded bronze letters the spell the Hebrew word emunah (faith). This work comes from a period when Wein turned to abstraction - though he continued to work in a more traditional representative language as can be seen in his largest work, the relief for the Libby Dam in Montana.
 |
| Albert W. Wein. "Akiba" Sculpture (1968) re-installed at Hillside Memorial Park in 2015. Photo: Hillside Memorial Park. |
 |
| Albert W. Wein. Libby Dam Relief, Montana, 1970s. |
Wein sculpted the largest granite bas-relief on a structure in the United States after winning a competition for the decoration of the Libby Dam in Montana which spans the Kootenai River, and is part of a joint project of the United States and Canada. The 75-ton 27-by-30-foot relief, which recall architectural sculpture of the 1930s such as that on Rockefeller center in New York, represents, horses, salmon and an Indian taming a river, all themes grounded in the cultural iconography of the WPA.
Biography from Blake Benton Fine Art
Born in New York in 1915 Albert Wein was the only son of an accomplished woman artist. This early influence had a profound effect on the creative course that the then young Wein would follow.
When Albert Wein was twelve years old, Elsa Wein, a "studio" mother enrolled the two of them into the Maryland Institute, a school that adhered to a curriculum of academic based Classicism. These early influences in the classical tradition formed an impression that would last him the rest of his artistic career. In fact, Albert Wein was once quoted as saying that the main thrust of his work was "to modernize and stylize the classical tradition".
The 1929 Stock Market crash put an end to his studies at the institute and caused the family to return to New York. While attending high school in the Bronx Wein registered at the National Academy of Design taking up study under the well-known painter Ivan Olinsky.
By 1932, Wein enrolled in classes at the Beaux-Arts institute in New York where he expanded upon his academic education in sculpture while studying under some of the most prominent practitioners in their field.
Wein's inclination toward modernization and stylistic composition in his work was made manifest when he decided to enroll in Hans Hofmann's painting class. Hofmann was regarded as one of the most respected leaders in the forefront of modernism. It was around this time that Wein sculpted "Adam," an early powerful modernist work that revealed what would become his signature stylization of classical tradition.
In 1934 he took a pay-cut to join the W.P.A. during which time he was able to produce many fine works for both commission and competition.
Among the many honors and awards bestowed upon Albert Wein during his illustrious career included those of the coveted Prix de Rome, the highest award in art, likened to that of the Nobel Prize in literature, the Tiffany Foundation Fellowship, the Rockefeller Foundation grant for study and more. He also was included in the "watershed" exhibition American Sculpture, 1951 at the Metropolitan Museum of Art. In 1979 Wein was elected a full Academician of the National Academy of Design, the highest honor an American artist can receive. During his prodigious career he won every major prize given at exhibitions at the National Sculpture Society and the National Academy of Design.
Some of his important commissions include those for the Brookgreen Gardens, (the world's largest outdoor Sculpture Garden, Steuben Glass Co., Bronx Zoo, Franklin Mint, and the "Libby Dam" bas-relief to name just a few. The latter work, Wein's Libby Dam project, was the largest granite bas-relief ever created, weighing some 75 tons and taking several years to complete. This work "has been likened by critics to other sculptures in the U.S. grand tradition such as Daniel Chester French's seated figure of Abraham Lincoln in Washington, Gutzon Borglum's Mount Rushmore, and Paul Manship's gilded bronze statue of Prometheus in Rockefeller Center Plaza".
Wein's modernistic approach is also manifest in his paintings and related works. He approached painting much the same way he did sculpture, from a sound academic based foundation that gave him the legitimacy and freedom to express his modernistic views. His paintings have been widely exhibited and have gained him much notoriety, with critics lauding his ability to achieved a balance between the extremes of Classicism and Modernism. His sound foundation of academic excellence provided the basis for his stylized, modernistic approach.
Wein Felt that "every good work of art is a good abstract composition" or could at least be represented by one. That the subject, devoid of details and pared down to only what is necessary to convey the "essence" of the composition is what really mattered in an artistic work.
Albert Wein passed away in March of 1991. He left behind a legacy of works that express his goal of forging a union between centuries of artistic styles.
Gordon Friedlander - friend and former 21st president of the National Sculpture Society stated eloquently: "Albert's work will live on and will endure." These sculptures have already passed the test of time - the true measure of the worth of all creative people.














































