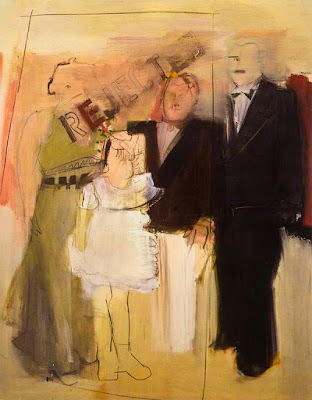Larry Rivers. The Burial,
1951,
oil on canvas,
1951. Fort Wayne
Museum of Art.
Larry Rivers. Larry Rivers as Felix Nussbum,
1997 pastel & pencil, 25x27in. Photo: Jewish Artists and the Bible, p135.
Happy Birthday Larry Rivers (1923-2002)!
Larry Rivers was born as Yitzroch Loiza Grossberg on August 17, 1923, to Samuel and Sonya Grossberg, Jewish immigrants from the Ukraine who lived in the Bronx. He changed his name when he began performing as musician in 1940. He was successful jazz saxophonist, playing regularly in New York from 1940-1945.
In 1945 Rivers started painting and subsequently studied with Han Hoffman, and then at NYU. His early works - like The Burial (1951), are more expressive, and though he was an early practitioner of what came to be called Pop Art, unlike contemporaries Andy Warhol and Roy Lichtenstein, his work was painterly, and maintained a kind of nervous energy. Throughout his career he embraced realism - often based on photos - to represent things, places and people. In later decades he created large collage-like canvases using multiple images to tell sweeping stories, such as The History of Matzah: The Story of the Jews,' which, along with 40 preparatory drawings was exhibited at the Jewish Museum in New York in 1984. He said at the time: ''I tried to take what talent I had and bend it to displaying some aspect of Jewish culture and history. I'm trying to use the canvas as a matrix for a story.''
Larry Rivers. Bar Mitzvah Photograph Painting, 1961,
Oil on canvas, 72x60in
Photo: Jewish Artists and the Bible, p115.
With the exception of some relatively early paintings that seem to derive from his own American Jewish life cycle, most of Rivers' work does not address specifically Jewish themes. But there are more of these beginning in the 1980s, including several works addressing the Holocaust, and specifically well-known victims.
Rivers directly associated himself with the painter Felix Nussbaum in his work Larry Rivers as Felix Nussbaum (1997), where he places himself in the position and with the attributes of Nussbaum's unforgettable self-portrait of a hunted Jewish artist in hiding. In the late 1980s he painted a series of portraits of the Auschwitz survivor and writer Primo Levi, who died in 1987. The 1980s and early 1990s was a time of great attention to the Holocaust, culminating with the opening in 1993 of the Holocaust Memorial Museum in Washington, and many Jewish painters were drawn to Holocaust themes, and some were specifically commissioned for these works.
Larry Rivers. Primo Levi Witness, Oil on
canvas, 1988
Larry Rivers. History of Matzah,
1984
Rivers was a multi-talented artist. Besides music and painting, he made sculpture and films.
For more on Larry Rivers as a Jewish artist see Samantha Baskind, Jewish Artists and the Bible in Twentieth-Century America (Penn State Universality Press, 2014).
















































